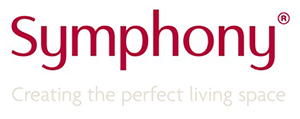Kitchen
Quality kitchens are installed by Symphony with a choice of doors, worktops and layouts. As standard, we will install a single oven, integrated fridge freezer, dishwasher usually supplied by Zanussi plus under cupboard lighting and soft close doors. For further information please speak to our sales team

Bathrooms
All bathrooms are installed with contemporary white sanitary with chrome fittings, and will be tiled with a choice of tiles.
For further information please speak to our sales team.

Heating
Gas fired central heating system incorporating an energy efficient boiler.
For further information please speak to our sales team.

Fixtures & Fittings
All bathrooms will be tiled with a choice of tiles.
For further information please speak to our sales team

Security
In built wiring for alarms will be provided at key points within the house with full alarm systems available on request.

Connectivity
All properties will be capable of connecting to the BT and Virgin networks

External
Turfed gardens to the front and rear, where appropriate with rear boundary fences and patio.

Warranty
A 10 year warranty will be provided by Checkmate.



























